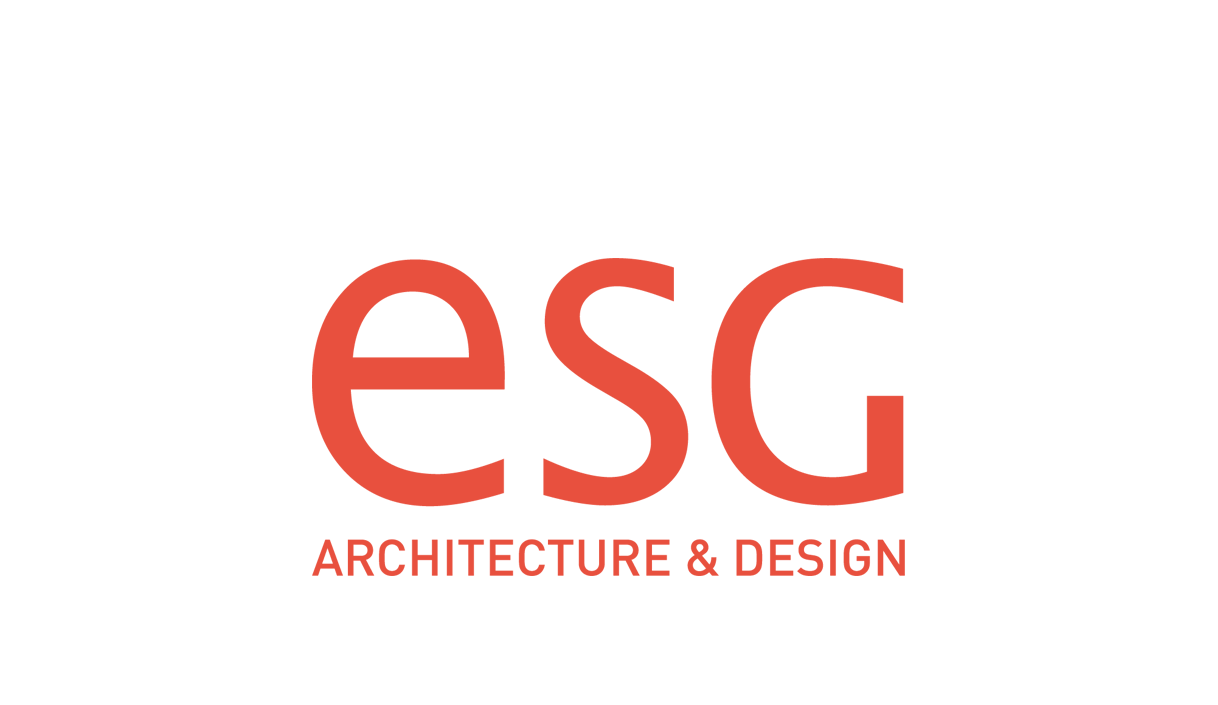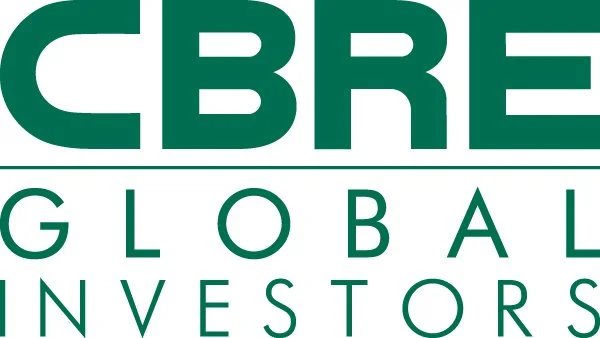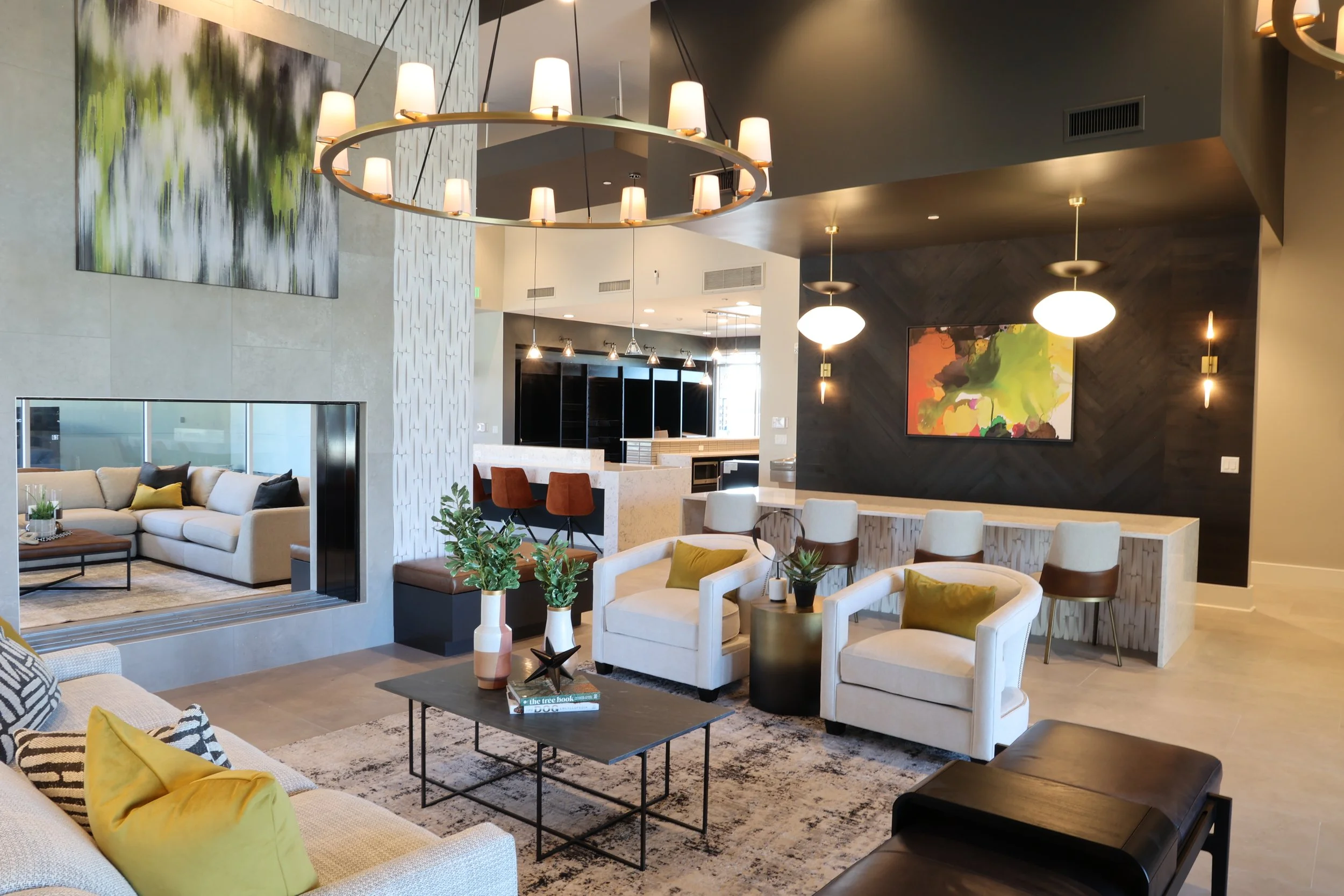AVE Terra/Fillmore
Originally known as The Fillmore Apartments, AVE Terra brings 348 units of one-, two-, and three- bedroom apartments as well as alcove studios and junior one-bedroom units to the heart of Downtown Phoenix. Amenities include coffee bar, ride-share lounge, tequila room, and billiards room with full kitchen and bar for resident use. In addition to traditional apartment living, there’s 7,000 SF of retail space as well as an urban paseo promoting the use of walking, biking, and gathering.
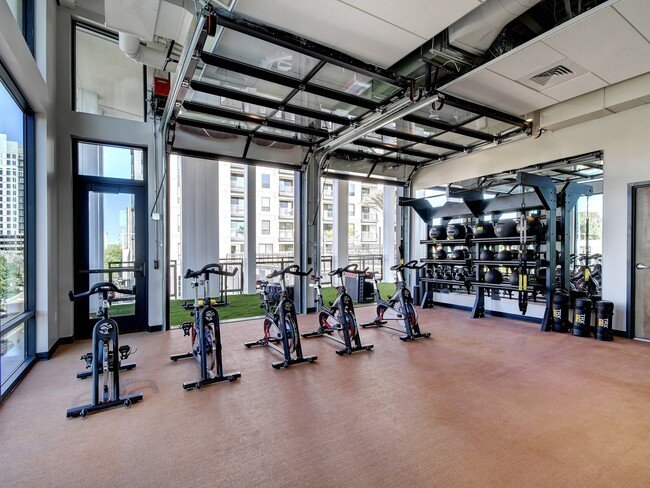

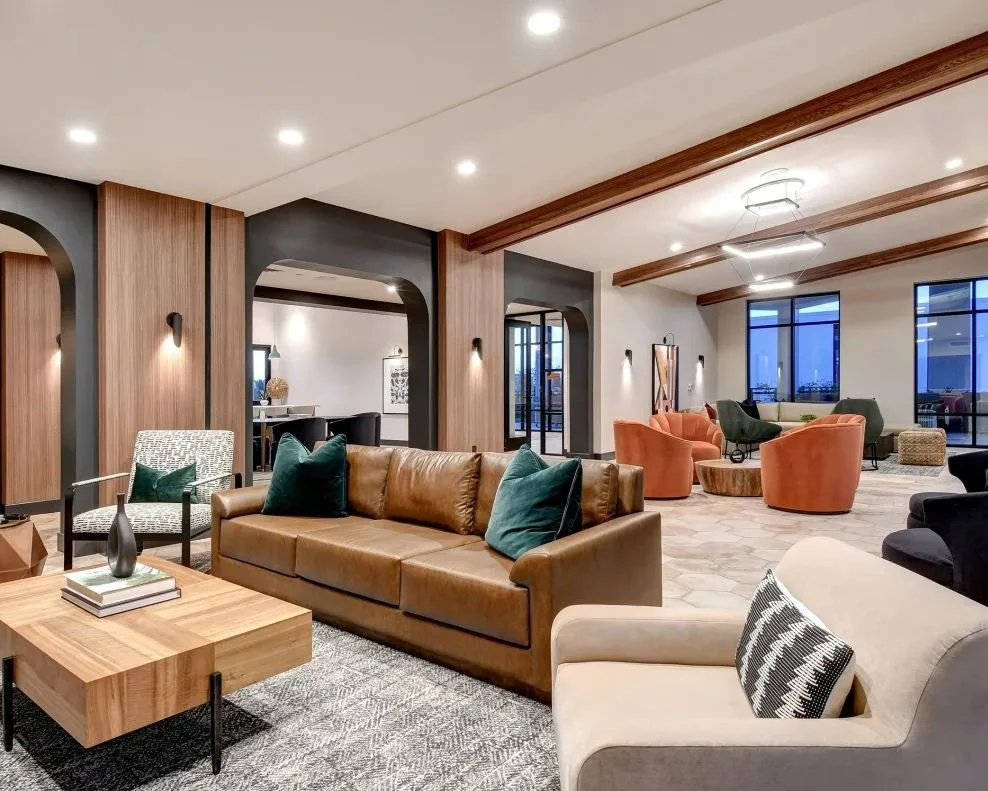
Details
$65M
348 Units
7-Stories
2.8 Acres
7,000 SF Retail Space
480 Parking Spaces
Clubhouse
Fitness Center
Large Pool Deck
Coffee Bar
Concierge Desk
Ride-Share Lounge
Mailroom
Work-From-Home Suites
Tequila Room
Billiards Room
Resident Kitchen and Bar
Catering Kitchen
Shuffleboard
Dog Run
Bike Storage
Urban Paseo
The AVE Terra/Fillmore partners
Project accomplished by Michael Stringfellow, Director of Multifamily; Evan Oates, Project Manager; and Craig Edwards, General Superintendent with former firm.
Images taken from another source.
-
Glen 91 • 296 units
-
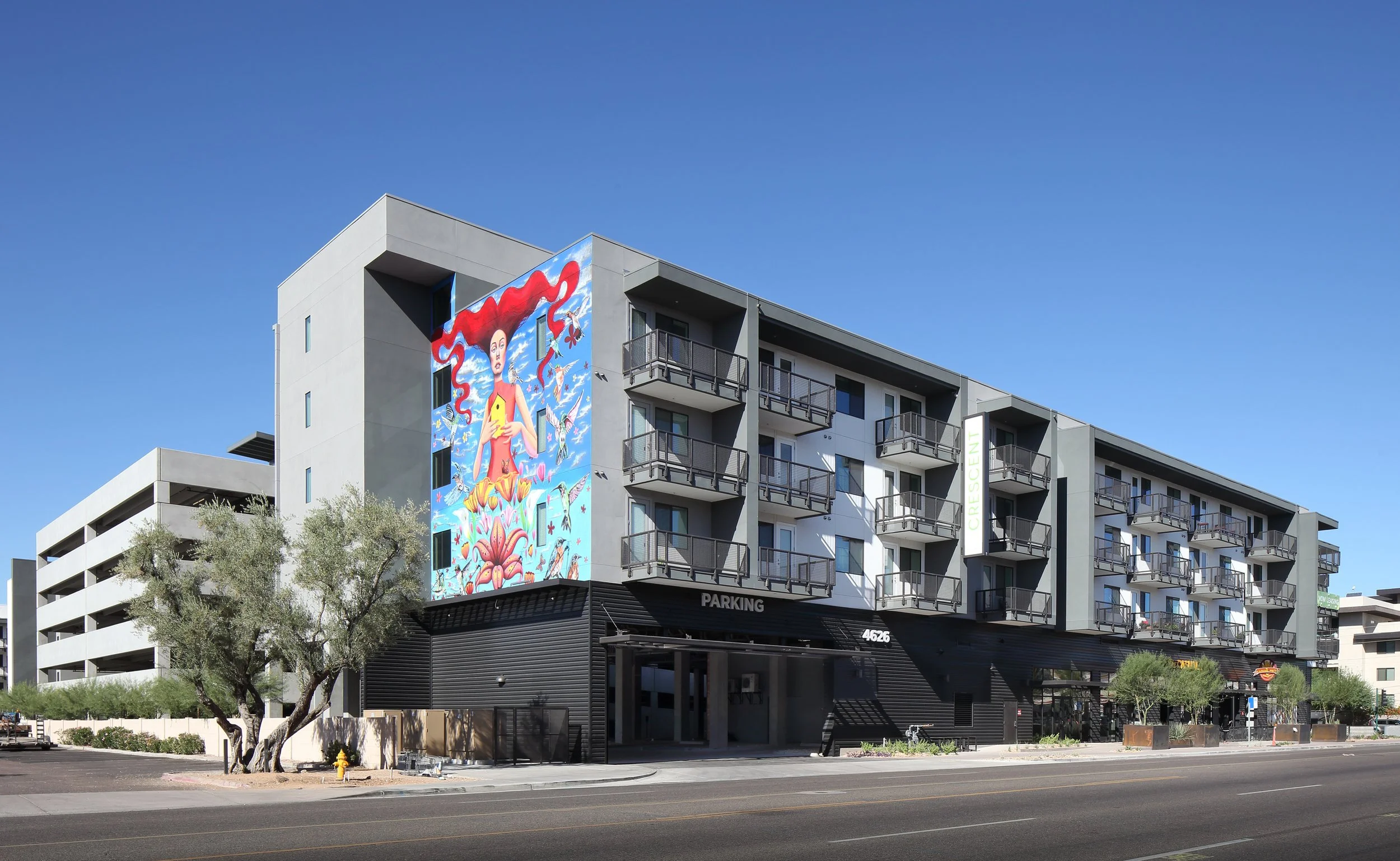
The ART on Highland • 349 units
-

AVIVA Mesa • 325 units



