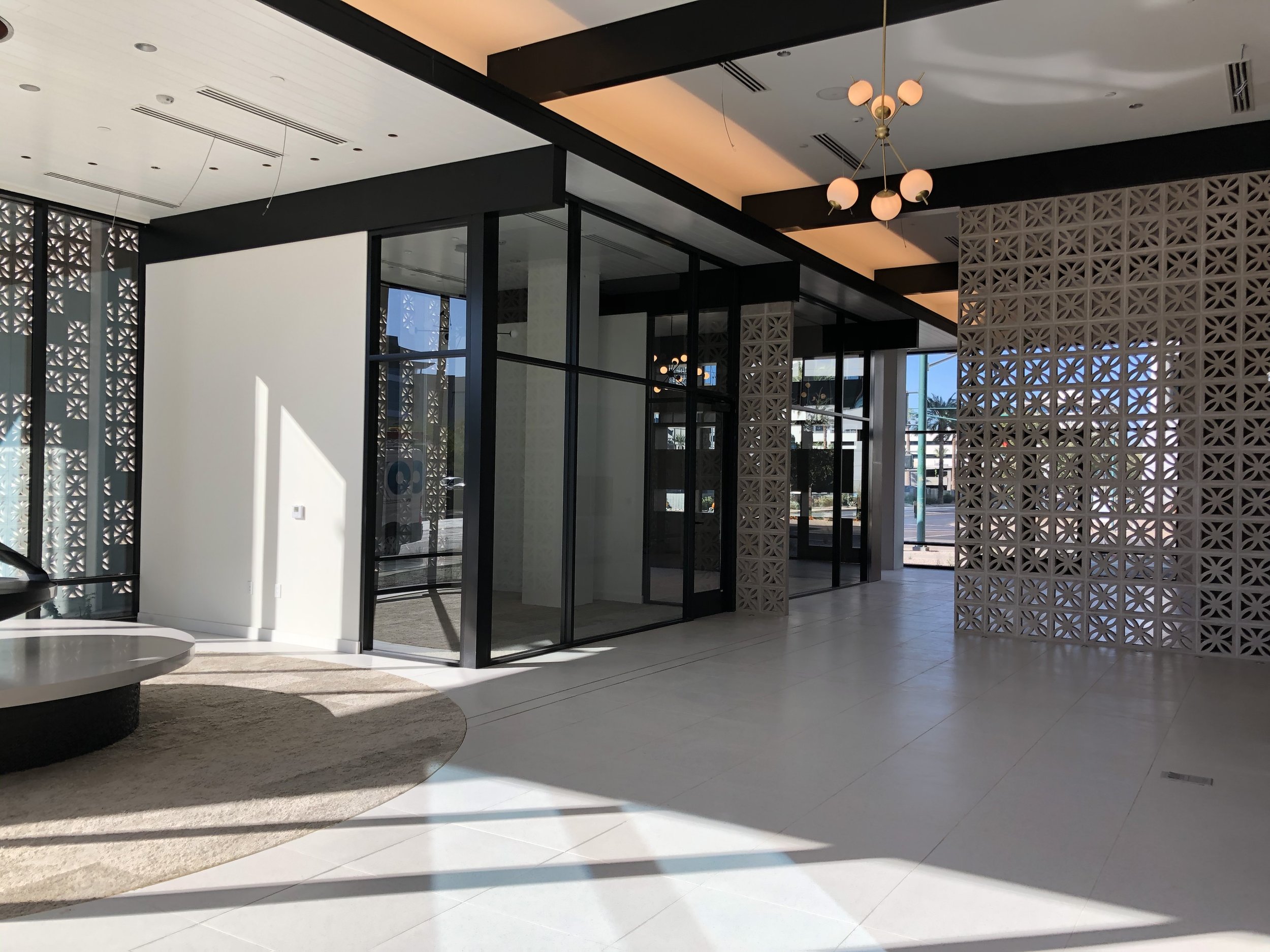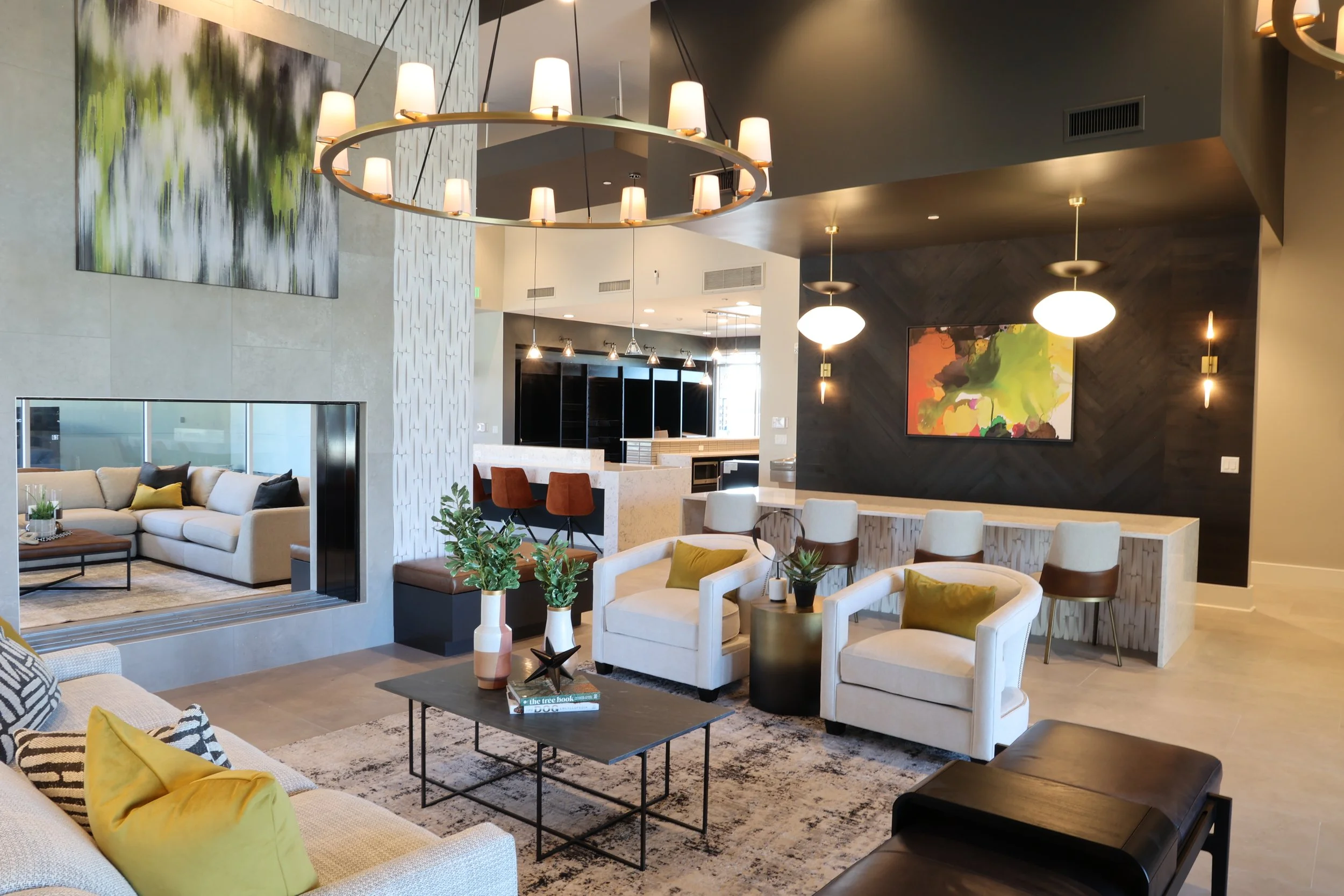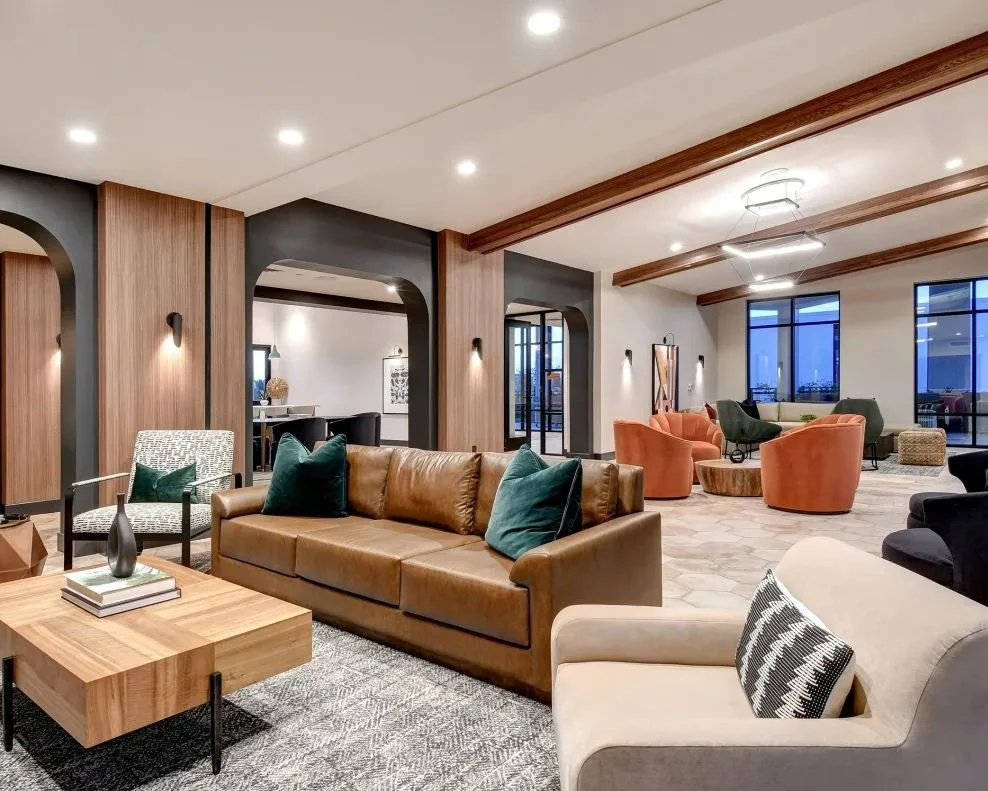NOVEL Midtown
Novel Midtown is a mixed-use, 343-unit complex in the heart of Phoenix. The social spirit of mid-century modern design was the focal point of the building, leading to unique challenges faced during the construction of the property. Adorned with non-typical building elements, features, and angles; the construction team was required to remain focused on design intent as well as cost and constructability impacts. The building features a speakeasy, fitness center, pet wash station, and multitude of common areas built for gathering, exploration, and expression



Details
$50M
5.1 Acres
343 Units
Studio, One-Bedroom, and Two-Bedroom Units
Mid-Century Modern Design Elements
Resort-Style Pool and Cabanas
Coffee Bar
Cantina
Speakeasy Lounge with Hidden Access
2-Story Fitness Center
Storage Units
Contactless Delivery System
EV Charging Stations
Bike Storage
Pet Grooming Room
NOVEL Midtown partners
Project accomplished by Michael Stringfellow, Director of Multifamily; Evan Oates, Project Manager; and Craig Edwards, General Superintendent with former firm.
Images taken from another source.
-
Glen 91 • 296 units
-
AVE Terra Fillmore • 348 units
-

AVIVA Mesa • 325 units






